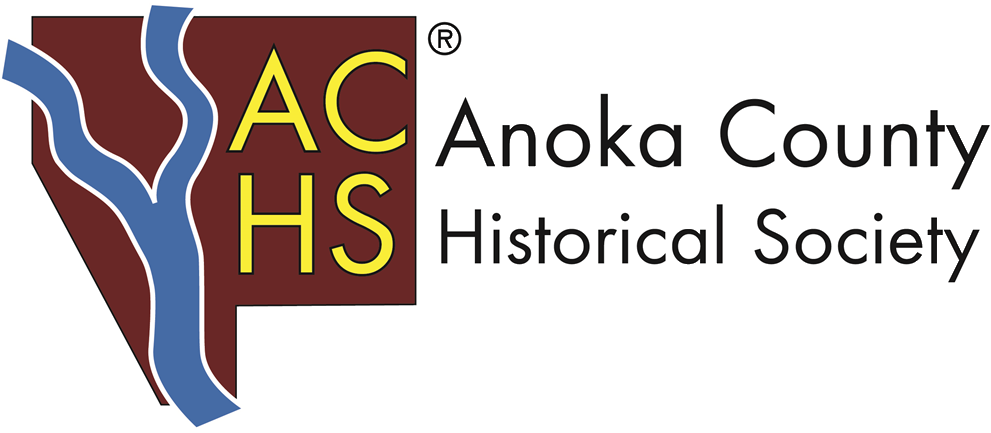National Register Properties
Masonic Temple
Take a peek at the mystery of the Masons! Begun in 1859, the original documents burned in 1884. The group has served the community ever since, having such honors as laying the cornerstone for the Anoka High School in 1904.
Find out more at Anokamasons.com
Closed: Colonial Hall
Designed by noted architect Frederick Marsh, this seventeen-room Georgian Revival-style home, built in Anoka in 1904, received the name “Colonial Hall” courtesy of its original residents, the doctors Alanson and Flora Aldrich.
Dominating the structure visually from the front is the home’s semi-circle portico, which is flanked by symmetrical windows on both floors. Four Corinthian-style columns originally supported the portico, but in 2019, only two remain. Fluted pilaster strips decorate these columns, which are capped by Corinthian capitals.
Closed: Kline Sanitarium
What is a Sanitarium? A sanitarium (sanatorium) was “an establishment for the medical treatment of people who are convalescing or have a chronic illness.” The term was most commonly used in the late 19th and early 20th centuries.
While many sanitariums treated tuberculosis, others were a vital source of care for patients with a variety of ailments. While Dr. Kline treated respiratory diseases, there is no evidence that he accepted tuberculosis patients. (In the era before antibiotics, patients with the contagious “TB” needed separate facilities.)
In addition to providing a place of long-term care, the Kline Sanitarium also served as the local hospital in Anoka, with many people having surgery or various out-patient treatments.
closed: ticknor hill
Born in 1827 in Great Barrington, Massachusetts, Heman Ticknor came to Anoka in 1855. He opened a dry goods store, which grew into a tobacco shop, and finally a drug store. He ran the business until his death several decades later. Heman served as a member of the Masonic Lodge and maintained an active public life in Anoka.
Heman married the widowed Anna (Sweeney) Greenwald in 1865, and together they had one daughter. In 1867, Heman wanted a new, bigger house for his family, so he purchased a full block between Second and Third Avenue, south of Main Street. He had the new home built facing the Rum and Mississippi Rivers to the west. Heman and Anna lived there until their deaths in 1897 and 1906, respectively. Three more generations of the Ticknor family would live in the house that Heman built for them.
Rozale Ticknor, the daughter of Heman and Anna, was born in 1866. Known by her nickname, “Zale” for much of her life, she attended local schools, although ill health shortened her time at Anoka High School. In 1887, Zale married attorney John H. Niles. Together they had one daughter, whom they named Natalie Ticknor Niles. Moving back to the Ticknor home in 1896 due to Zale’s ill health, she and John made some major changes to the house in 1901. Likely wanting a fashionable Third Avenue address, the couple had the front section of the house removed and brought around to what had been the back of the home. They moved the back section it replaced to face Second Avenue, while the section in the middle remained unchanged. They also added an extended porch, projecting bay window, and the round tower.
visit the ticknor mansion now! It’s a bed and breakfast
closed: anoka post office
The Historic Anoka Post Office was nominated and added to the National Register in 1979. The Anoka County Historical Society nominated the Post Office because it was “the oldest extant public building in Anoka,” and “the city’s most architecturally significant non-residential building.” For these reasons, the property meets criteria of significance #3 by exhibiting a text book representation of Georgian revival architecture.
Georgian revival is known for its stately symmetry and classical details. The façade of the Historic Post Office displays all the key components of this memorable style. No Georgian revival is complete without Palladian windows and a fan window over the entrance. These windows feature an arched window at the center with two rectangular sections to either side. However, because the Post Office is an example of revival architecture, it features a stylized version in which a single arch encompasses all three sections as is shown most clearly in the original blueprint.












